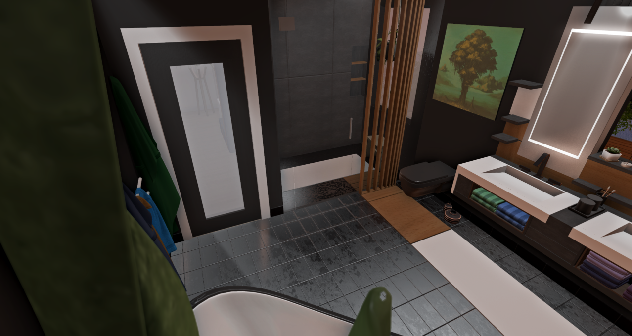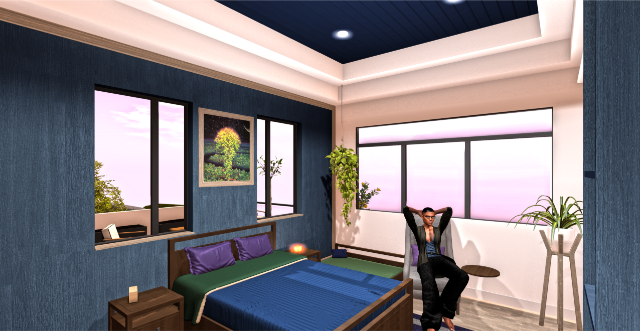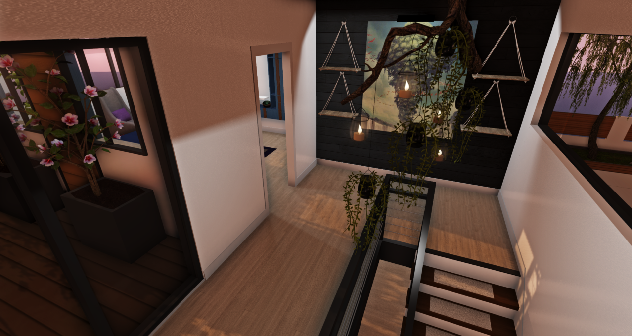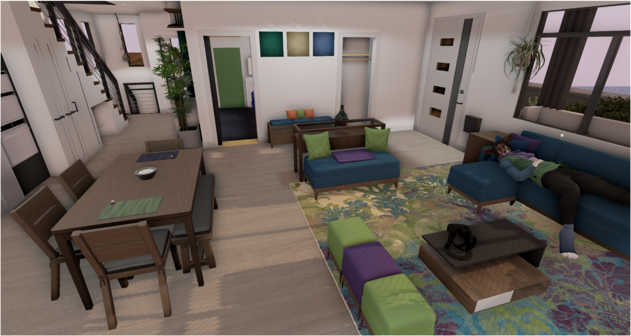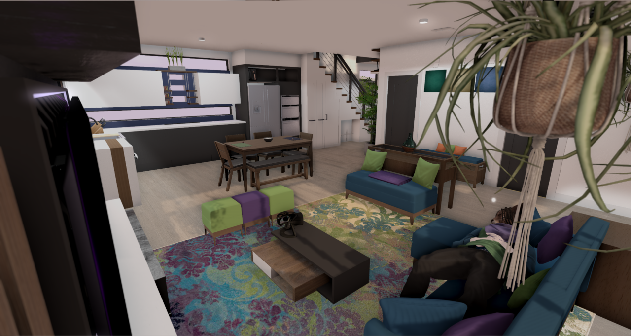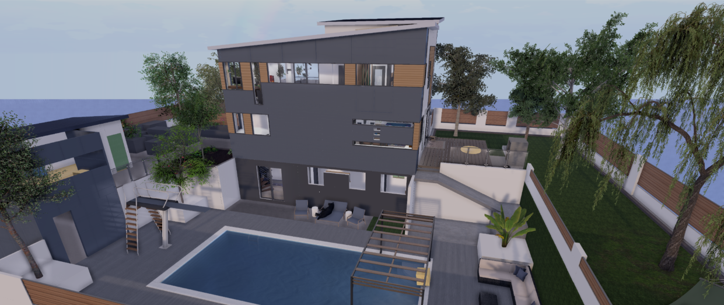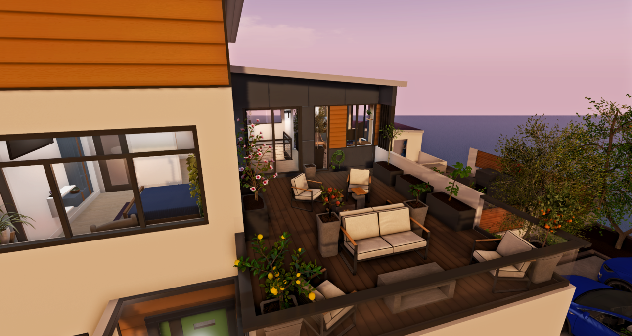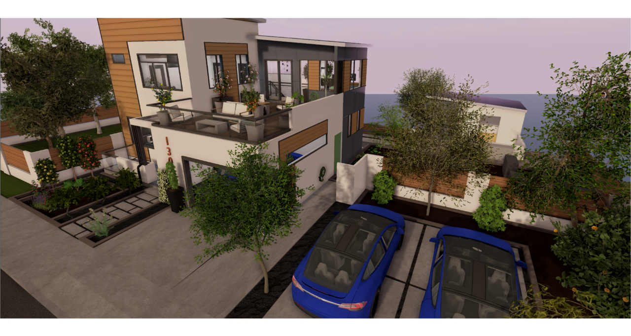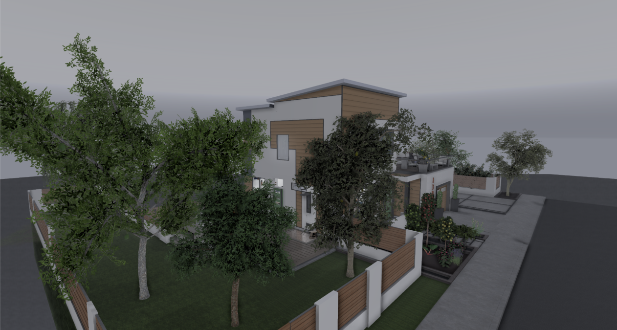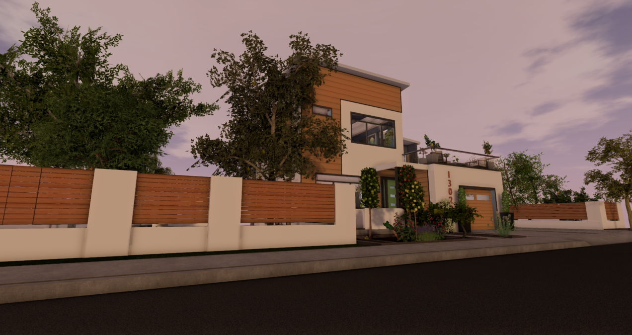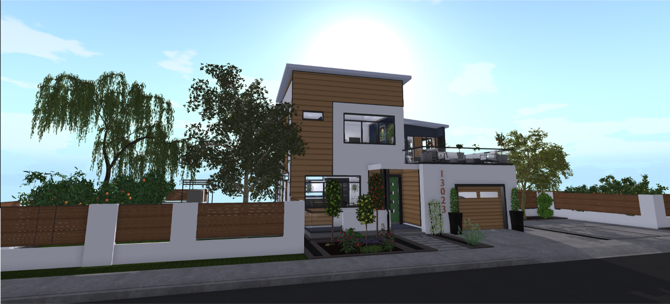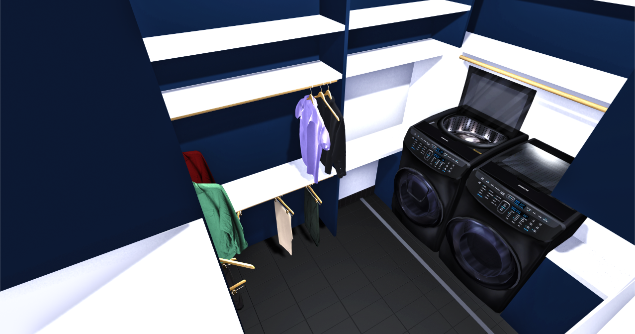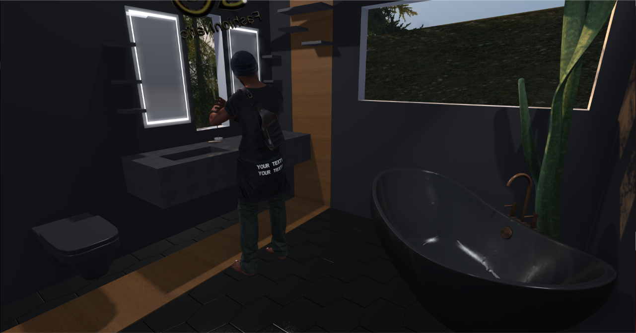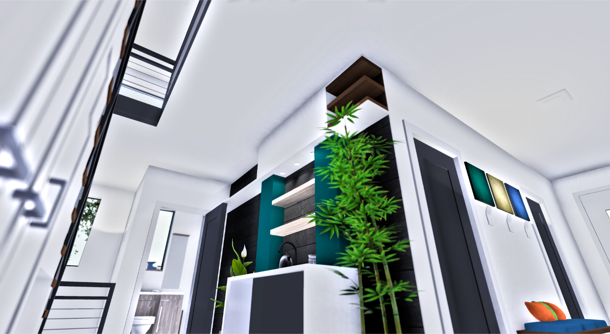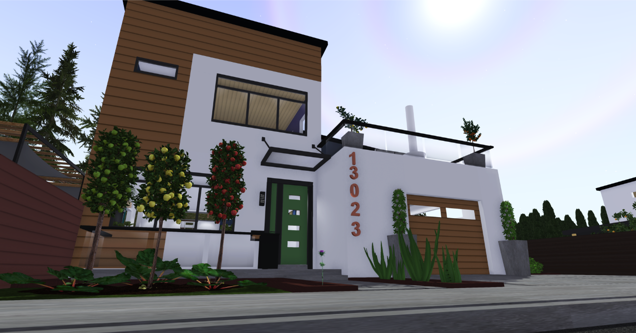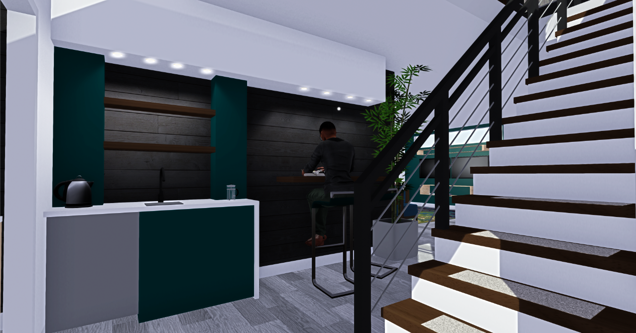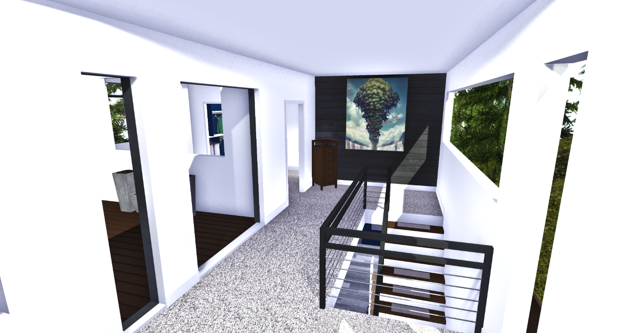KITSGEPIA & LONTENUA
Kitsgepia began as a project for a small strip of land I wanted to buy. It was transformed into Lontenua, when that plot of land was bought by someone else. This is the house I’d build, were I ever in a position to build a home from the ground up. Many of the elements, introduced here, made it into the Shiaia project. In the gallery below, you can see this was made in the timeframe I had just started learning AutoCAD and Revit. This project was initially designed for single living, based around my minimal needs and desires. It evolved to a design fitting a permanently childless couple.

